Lonigo Distribution Center
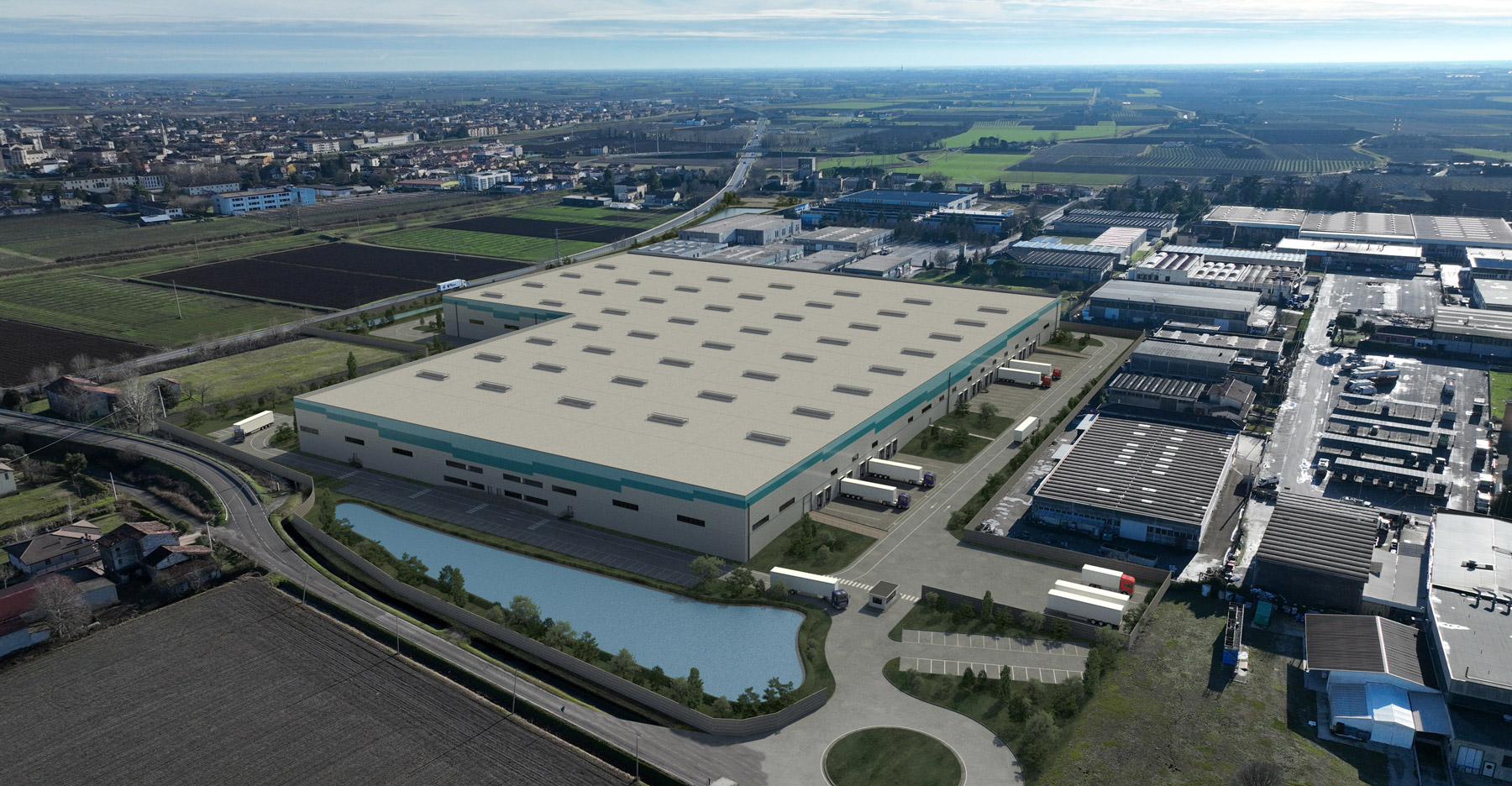
BUILDING
Space, comfort and versatility
Lonigo Distribution Center is a contemporary high-performance facility that is ideal to satisfy even the most demanding companies.
The areas dedicated to warehouse space occupy approximately 44,000 sqm, illuminated by ribbon windows, with a total of 46 double-front loading bays.
Large areas used as changing rooms and offices, with approximately 436 sqm on the ground and first floors.
The development project envisages high-quality standards and sustainability, as well as achievement of LEED Gold certification. Space, comfort and versatility, with the added bonus of a surveillance service, 14 truck parking spaces and 94 automobile parking spaces.
Request more information
LOCATION
Strategic position for logistic
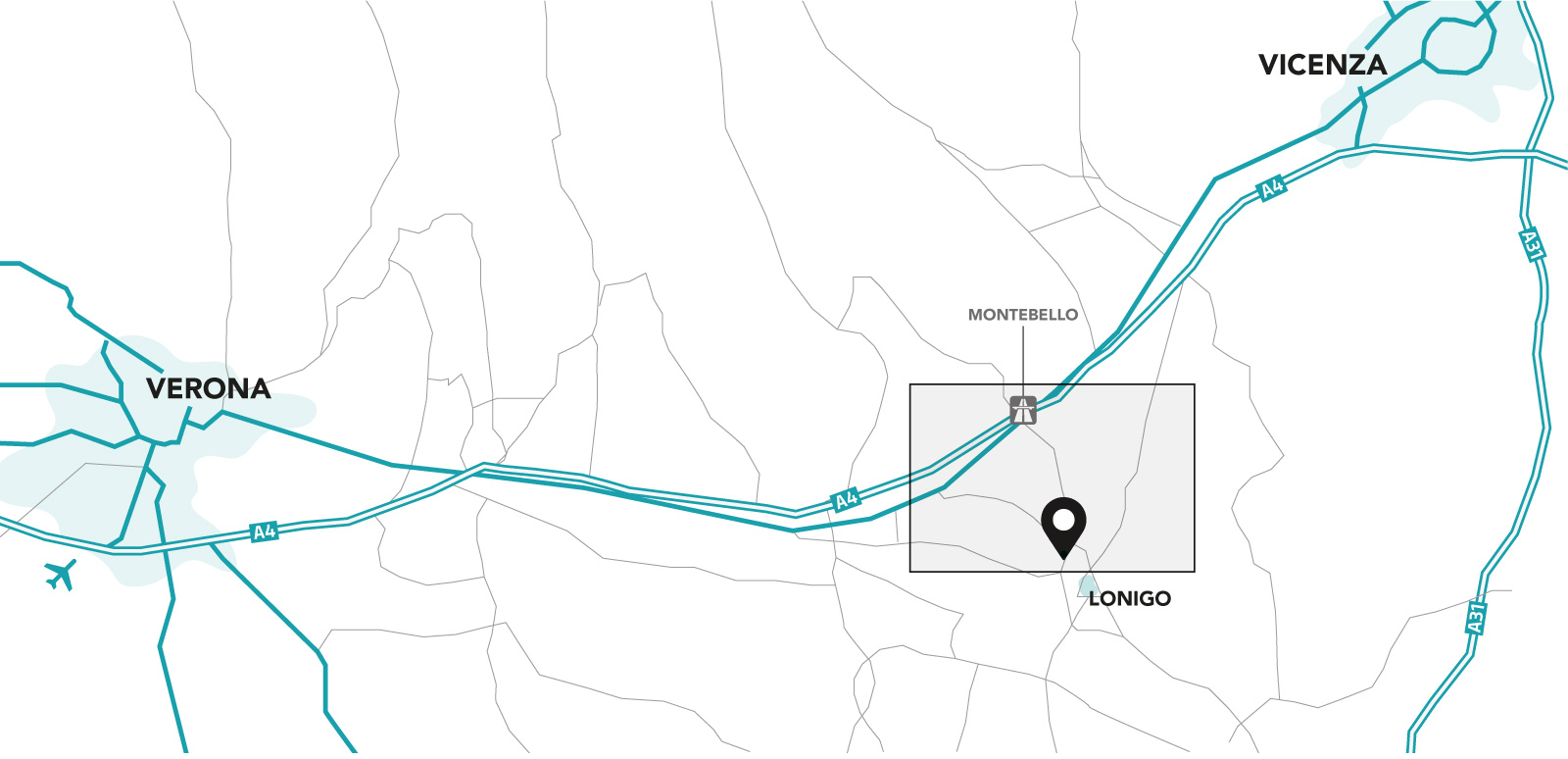
The logistics center is in an excellent position within the industrial area of Lonigo (Vicenza), easily accessible.
Provincial road SP17 is just a few kilometers from the A4 Montebello motorway junction, providing immediate access to the Turin-Trieste motorway, which links the property to the nearby railway stations of Vicenza and Padua, as well as to the airport of Verona.
Excellent coverage of the north-east quadrant, strategically important for the logistics sector.
Request more information
Visit the building with
VIRTUAL TOUR
360°
Land Area
82,689 sqm
Total GLA
44,445 sqm
43,957 sqm
Ground floor
304 sqm
First floor
436 sqm
Offices
66 sqm
Changing rooms and services
249 sqm
Battery charging room
43,362 sqm
Warehouse
319 sqm
Mezzanine
Predisposition
A
8,809 sqm
Warehouse
311 sqm
Offices
Loading bays
B
8,809 sqm
Warehouse
311 sqm
Offices
9
Loading bays
C
13,196 sqm
Warehouse
222 sqm
Offices
14
Loading bays
D
12,530 sqm
Warehouse
222 sqm
Offices
14
Loading bays
Loading bays
46
Flush doors
4
Clear internal height
11.54 m
Fire prevention system
ESFR K22
Minimum split
8,968 smq
4 TENANT
Floor load
5,000 Kg/mq
REI
120
Truck parking spaces
14
Private parking spaces
94
Driveway access
1
LED lighting
Photovoltaic system
7.4 KW
Security service

Registered with the certification of LEED GOLD

Piazza degli Affari 2
20123 Milano
T. +39 02 997 460 00
logistics.italy@cbre.it

Via Nicolò Biondo 2
41012 Carpi (MO)
T. +39 392 0364765
info@advlog.it
The information provided by this factsheet is purely for general information purposes and does not form part of any contractual agreement thus may be subject to changes.


BUILDING
Space, comfort and versatility
Lonigo Distribution Center is a contemporary high-performance facility that is ideal to satisfy even the most demanding companies.
The areas dedicated to warehouse space occupy approximately 44,000 sqm, illuminated by ribbon windows, with a total of 46 double-front loading bays.
Large areas used as changing rooms and offices, with approximately 436 sqm on the ground and first floors.
The development project envisages high-quality standards and sustainability, as well as achievement of LEED Gold certification. Space, comfort and versatility, with the added bonus of a surveillance service, 14 truck parking spaces and 94 automobile parking spaces.
Request more information
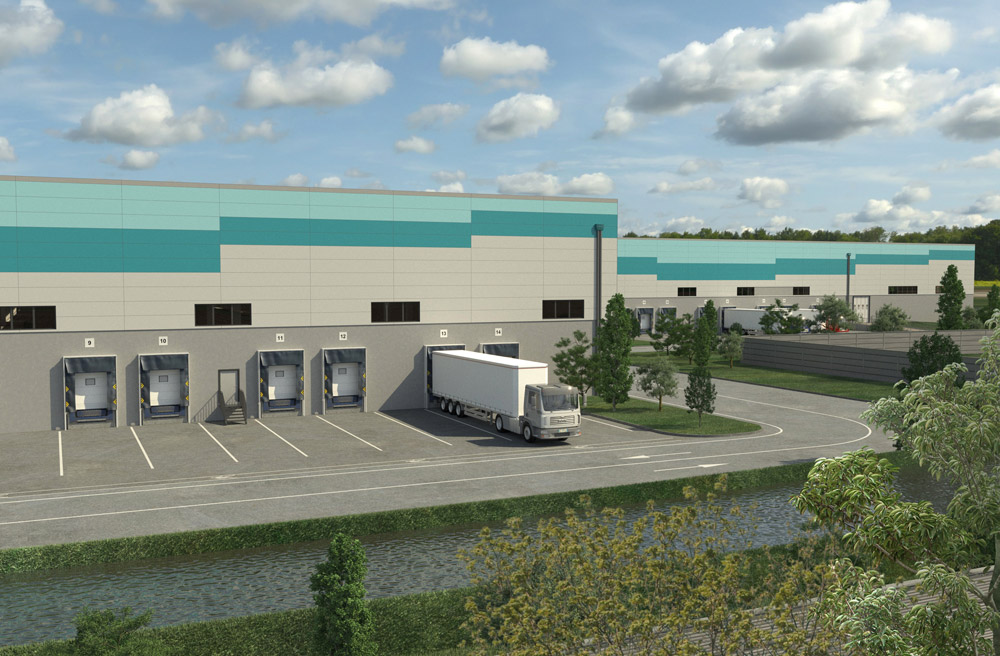
LOCATION
Strategic position for logistics

The logistics center is in an excellent position within the industrial area of Lonigo (Vicenza), easily accessible.
Provincial road SP17 is just a few kilometers from the A4 Montebello motorway junction, providing immediate access to the Turin-Trieste motorway, which links the property to the nearby railway stations of Vicenza and Padua, as well as to the airport of Verona.
Excellent coverage of the north-east quadrant, strategically important for the logistics sector.
Request more information
| A4 TURIN / TRIESTE | 6 Km | |
| A31 VALDASTICO HIGHWAY | 30 Km | |
| VICENZA | 18 Km | |
| VERONA | 42 Km | |
| VALERIO CATULLO AIRPORT | 46 Km |

Visita gli spazi con il
VIRTUAL TOUR
360°
Land Area
82,689 sqm
Total GLA
44,445 sqm
43,957 smq
Ground floor
304 sqm
First floor
436 sqm
Offices
66 sqm
Changing rooms and services
249 sqm
Battery charging room
31,200 sqm
Warehouse
319 sqm
Mezzanine
Predisposition
A
8,809 sqm
Warehouse
311 smq
Offices
9
Loading bays
B
8,809 sqm
Warehouse
311 sqm
Offices
9
Loading bays
C
13,196 sqm
Warehouse
222 sqm
Offices
14
Loading bays
D
12,530 sqm
Warehouse
222 sqm
Offices
14
Loading bays
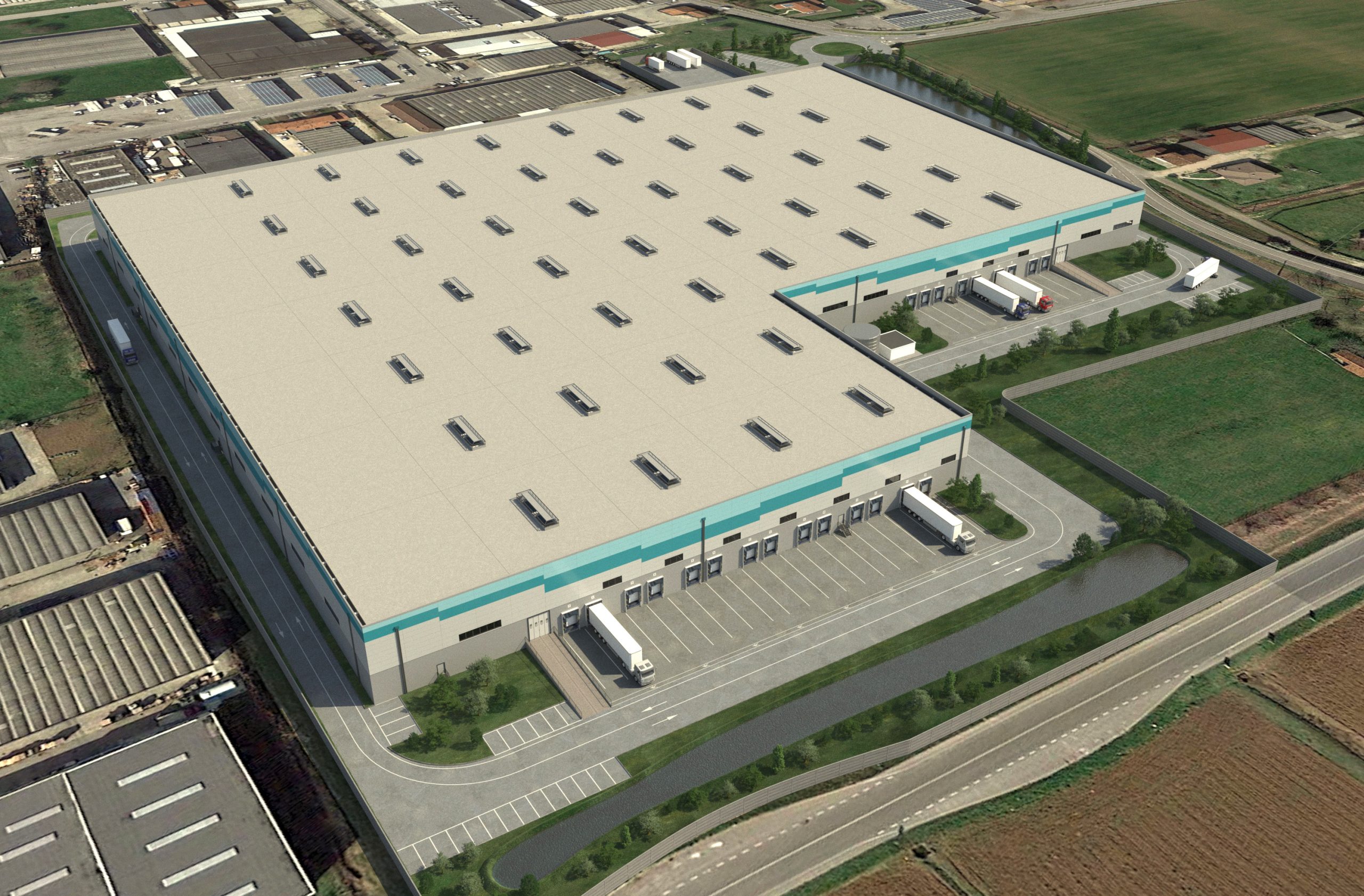
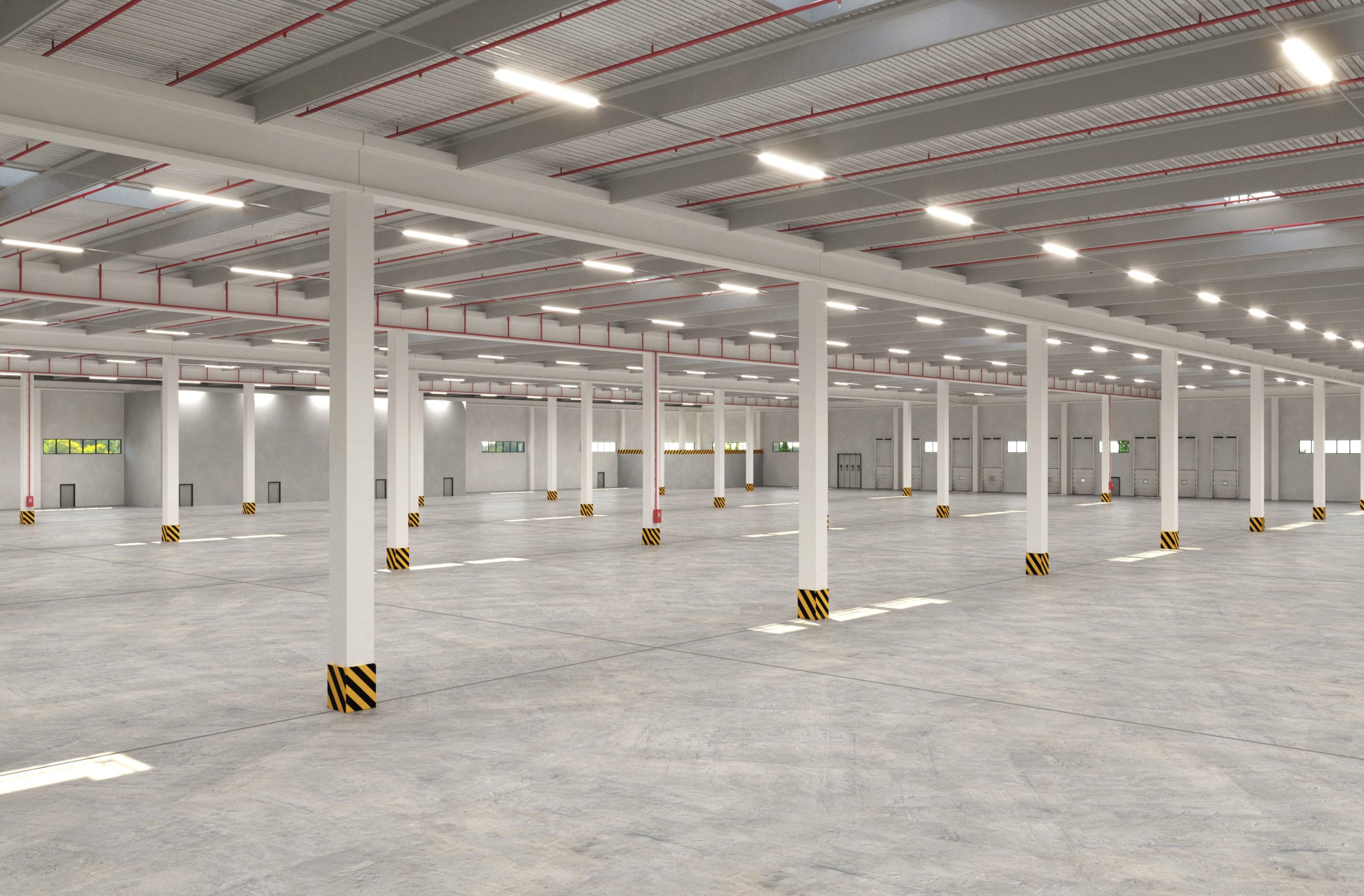
Loading bays
46
Flush doors
4
Clear internal height
11.54 m
Fire prevention system
ESFRM K22
Minimum split
8,968 sqm
4 TENANT
Floor load
5,000 Kg
REI
120
Truck parking spaces
14
Private parking spaces
94
Driveway access
1
LED lighting
Photovoltaic system
7.4 KW
Security service
Registered with the certification goal of LEED GOLD

CONTACTS
Contact us for more information

Piazza degli Affari 2
20123 Milano
T. +39 02 997 460 00
logistics.italy@cbre.it

Via Nicolò Biondo, 2
41012 Carpi (MO)
T. +39 392 0364765
info@advlog.it
The information provided by this factsheet is purely for general information purposes and does not form part of any contractual agreement thus may be subject to changes.






















